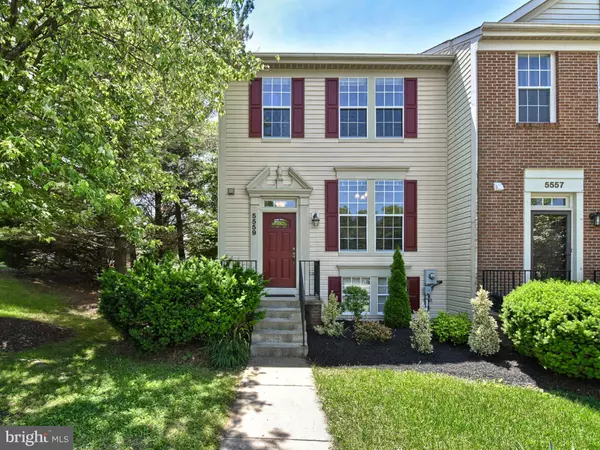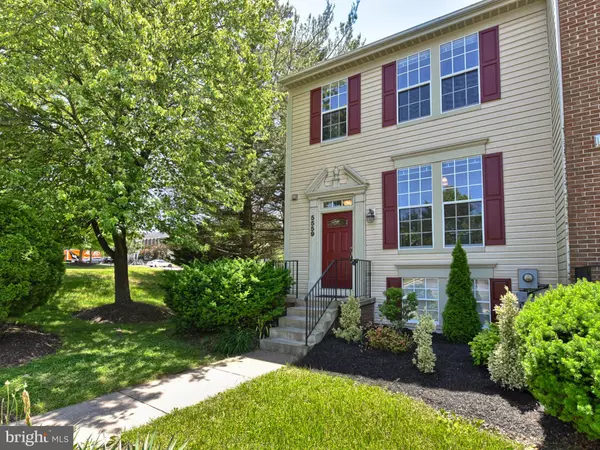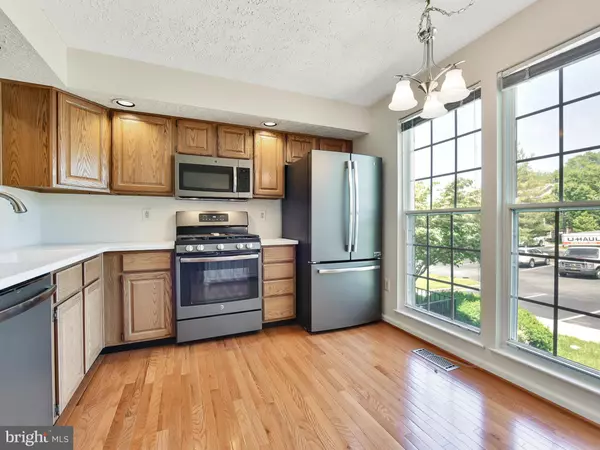$269,000
$275,000
2.2%For more information regarding the value of a property, please contact us for a free consultation.
5559 FOXHALL CT Frederick, MD 21703
3 Beds
4 Baths
1,870 SqFt
Key Details
Sold Price $269,000
Property Type Townhouse
Sub Type End of Row/Townhouse
Listing Status Sold
Purchase Type For Sale
Square Footage 1,870 sqft
Price per Sqft $143
Subdivision Stuart Mechanic
MLS Listing ID MDFR246286
Sold Date 07/19/19
Style Colonial
Bedrooms 3
Full Baths 2
Half Baths 2
HOA Fees $75/mo
HOA Y/N Y
Abv Grd Liv Area 1,320
Originating Board BRIGHT
Year Built 1991
Annual Tax Amount $2,649
Tax Year 2018
Lot Size 2,640 Sqft
Acres 0.06
Property Description
Former model townhouse offers 3 stunning levels in the Stuart Mechanic neighborhood. Minutes form everything Historic downtown Frederick offers, very close to the Ballenger Creek Park, commuter's dream -all with no city taxes. Kitchen has new General Electric slate appliances, solid surface counters and wood floors. Dining and Living rooms are open with recessed lighting and beautiful wood work .Large sliding door invites the natural light in and opens onto private deck with a nice view of the common areas. Open staircase graced with a beautiful window leads to the upper level. Three bedrooms -all with cathedral ceilings, Master with walk in closet and full bath. Additional full bath in hall serves the two additional bedrooms. Lower level finished with open floor plan and is enhanced with wood burning masonry fireplace complete with mantel. Half bath, laundry area and storage too! Walk out to the shaded slate patio -perfect for entertaining. Location is perfect for shopping, restaurants, movie theaters, even catching a Keys game. Do not miss this one
Location
State MD
County Frederick
Zoning R8
Rooms
Other Rooms Kitchen
Basement Full
Interior
Interior Features Ceiling Fan(s), Carpet, Chair Railings, Combination Dining/Living, Crown Moldings, Curved Staircase, Dining Area, Floor Plan - Open, Kitchen - Eat-In, Kitchen - Table Space, Primary Bath(s), Recessed Lighting, Upgraded Countertops, Walk-in Closet(s), Wood Floors
Heating Forced Air
Cooling Ceiling Fan(s), Central A/C, Heat Pump(s)
Flooring Hardwood, Ceramic Tile, Carpet
Fireplaces Number 1
Fireplaces Type Brick, Equipment, Mantel(s), Wood
Equipment Built-In Microwave, Dishwasher, Disposal, Dryer, Exhaust Fan, Icemaker, Oven/Range - Gas, Washer, Water Heater, Refrigerator
Fireplace Y
Window Features Double Pane,Palladian,Screens
Appliance Built-In Microwave, Dishwasher, Disposal, Dryer, Exhaust Fan, Icemaker, Oven/Range - Gas, Washer, Water Heater, Refrigerator
Heat Source Natural Gas
Laundry Basement
Exterior
Parking On Site 2
Waterfront N
Water Access N
Roof Type Shingle
Accessibility None
Parking Type Parking Lot
Garage N
Building
Lot Description Backs - Open Common Area, Corner
Story 3+
Sewer Public Sewer
Water Public
Architectural Style Colonial
Level or Stories 3+
Additional Building Above Grade, Below Grade
Structure Type 9'+ Ceilings,Vaulted Ceilings
New Construction N
Schools
School District Frederick County Public Schools
Others
HOA Fee Include Common Area Maintenance,Snow Removal,Trash
Senior Community No
Tax ID 1123451328
Ownership Fee Simple
SqFt Source Assessor
Special Listing Condition Standard
Read Less
Want to know what your home might be worth? Contact us for a FREE valuation!

Our team is ready to help you sell your home for the highest possible price ASAP

Bought with Nancy S Allen • Roger Fairbourn Real Estate






